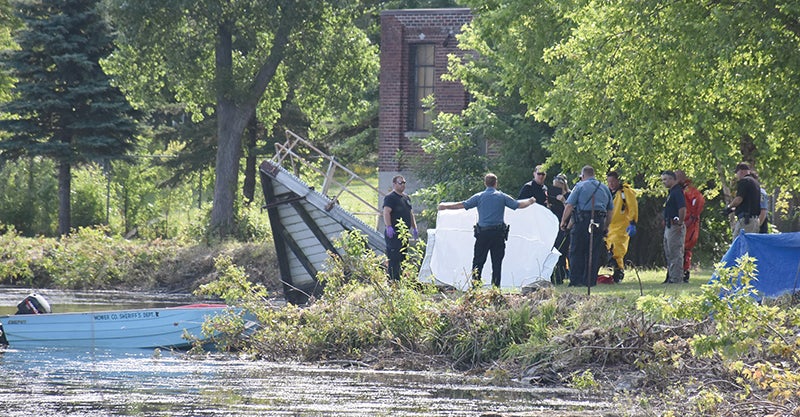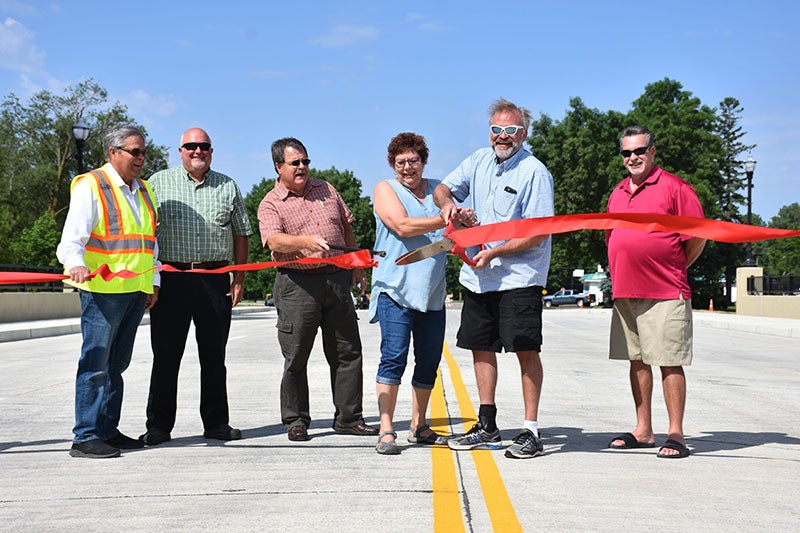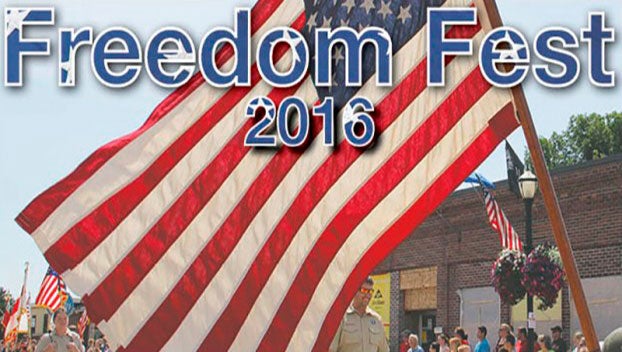Downtown renovations
Published 4:00 pm Saturday, August 7, 2010

Spencer Wolnar and Jeremy Worman, front, of Joseph Company, work on the remodeling project of the entrance to the Bakery Bar, located near the corner of Main Street and Second Avenue Northeast. - Trisha Marczak/trisha.marczak@austindailyherald.com
The area around the old bank building on Main Street is shaping up to what the owner hopes to be an Austin downtown destination.
Twin Cities Attorney Patrick Bradley purchased the old bank building, located at 300 North Main St., along with four surrounding business buildings, in the hopes of creating an attached unit of businesses, including restaurants, bars and retail shops.
Bradley, an Austin native, is one step closer to that goal.
Within the last six months, a rear lobby has been built in the area that formerly served as a roofed alley behind the bank building. The lobby includes an elevator, access to five business properties — currently including the Bakery Bar and Mickey’s Bar — and a rear entrance accessible through the back parking lot.
Three spots within the ground floor business block currently sit vacant, including the old bank building and the space located at 302 North Main St., directly next to the bank building, and 310 N Main St., soon to be occupied by Philomathian Religious Books and Gifts, which is currently located across the street.
Each business building has a door accessing the back lobby, which includes a number of ramps connecting each level. The lobby also includes an elevator, which leads to the second level of the building — a space designated for four apartments, one large art studio and one space created with a business office in mind.
The upstairs apartments are currently being remodeled extensively, along with the future business office. The only space currently occupied is the large art studio space, said Christopher Michel, project manager of Joseph Company.
Joseph Company has been at the forefront of the renovation project since the remodeling of Mickey’s storefront a couple years ago, Michel said.
In the past four months, the company has worked extensively on the interior lobby area and has also been completing a renovation project on the front entrance of The Bakery Bar.
The idea is to give it a classic store front with round columns, aluminum windows, with a gothic architectural type pattern built into the window front, Michel said.
The bakery storefront remodeling project is set to be complete by the end of September.
Future of the Main Street building project
The ultimate hope is for the old bank building to eventually house an up-scale restaurant, according to Bradley.
The renovations surrounding the old bank building are being done as a means to draw potential investors in.
“We’re still looking for tenants,” Bradley said. “Now that we have the upstairs accessible by elevator and a nice commons area, hopefully it will spur that.”
Joseph Construction is currently working on plans to create a shared restroom area in the basement of the building to be shared by all five adjoining businesses.
The basements, which are being given an artistic feel with exposed stone siding, will be accessible through stairways and the elevator, which will have the ability to travel from the basement to the first and second floors.
“It (the elevator) is always a bonus when you’re looking for people,” Michel said of the Bradley’s quest to make the building more marketable.
Funding for the project
In June, Bradley received an interest-free loan of $150,000 from the Austin Port Authority for the reconstruction project of the old bank building block project, located on the corner of Main Street and Second Avenue Northeast.
Austin’s Main Street Project also contributed to the cost of the back entrance to the interior lobby area. The rest of the costs have been covered by Bradley.





