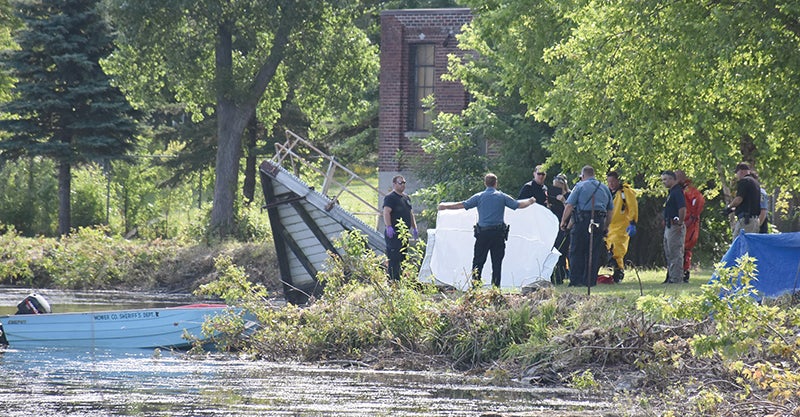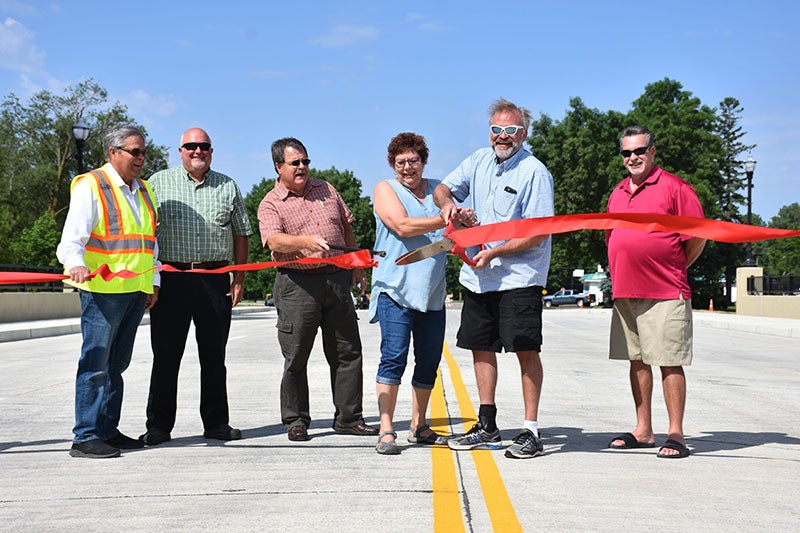An end in sight
Published 7:15 pm Saturday, September 8, 2012
Medical center expansion to finish by end of year
Work crews have once again bumped forward the expected completion date on the medical center’s expansion.
The expected completion date for the $28 million add-on to Mayo Clinic Health System in Austin is now expected to wrap up by Dec. 31. The new wing won’t be open immediately, however, but will open bit by bit throughout January and February, said Rod Nordeng, vice president of administration.
“By adding this, our goal is to shorten these wait times to get in to see a regular physician,” Nordeng said.
The expansion focuses on improving patients’ access to getting medical care. Three elevators in the new wing minimize waiting time to get around the building, and a radiology department on the new segment of the first floor offers more convenient X-rays. The new entryway will include a vestibule 2 1⁄2 times larger than the existing one, with three sets of sliding doors to help insulate the building. Nordeng said there will be seating nearby for patients leaving the building who are waiting on buses or rides.

Jason Schwingle, left, and Scott Vantries work on a reception area in the Mayo Health Systems in Austin expansion Friday morning. Eric Johnson/photodesk@austindailyherald.com
Other amenities meant to accommodate patients include wider hallways in the new addition spanning 18-21 feet, compared to the older portion’s nine feet. A coffee shop with baked goods will be open nearby the entrance for those who come by the medical center for a test but then have to hurry to work.
A nearby clinic shop will offer a wide variety of pharmaceuticals.
The Austin Eye Clinic will nearly double in size when it is brought in from a separate building on 510 Second St. NW. Its old location will likely be converted to office space, Nordeng said.
On the second and third floors are a total of 60 exam rooms, split up into groups of 10 the medical center calls “neighborhoods.” A team of healthcare providers occupy a nurses station in the middle of the neighborhood, which itself is color-coded so patients can easily find their way around.
“It’s going to make it so much simpler,” Nordeng said.
Chief Administrative Officer Adam Rees agreed.
“What we’re really looking at is shifting the primary care model,” he said. The teams can coordinate a patient’s care, and in some cases may be able to help patients over the phone or via a virtual appointment.
The exam rooms themselves have been simplified to look all identical and keep necessary supplies in the same place. The uniformity, which will help doctors float between rooms more easily, is a product of reconsidering specific aspects of the room many times.
“We took a number of road trips and tours … to get an idea for some of the best features in an exam room,” Nordeng said.

A pair of workers pass in front of a wall of windows that opens up to terraces outside the new expansion of Mayo Health Systems in Austin Friday. Eric Johnson/photodesk@austindailyherald.com
That made a big impression in the medical center’s 182 design meetings. Little tweaks were made to the room layout, including putting insulation in the walls to block sound from traveling between rooms and keep a patient’s visit confidential.
With the exception of the exam rooms, the expansion emphasizes natural light, and has many large windows facing out from the building.
But the inside of the building didn’t taking up all the project planners’ attention. The outside received a lot of thought, too.
“We also wanted to have an appropriate exterior that blends in well with the community,” Nordeng said.
The outer walls combine different materials to make the building anything but plain. Steel, concrete, brick, glass and aluminum are all used thematically to craft the addition’s style. On the ground, a three-tiered stone terrace is in progress, allowing natural light and a view out from the lower levels of the building. When the terrace work is complete, more than 800 plantings will be involved.
Between 45 and 70 contractors are at work on the project on any given day, spread out among the floors. Rees said the workers’ enthusiasm was one reason the expansion was coming along so smoothly.
“We really had a tremendously positive atmosphere,” he said.
The expansion adds about 85,000 square feet to the north side of the medical center, along with an estimated nine physicians and 63 full-time health staff.






